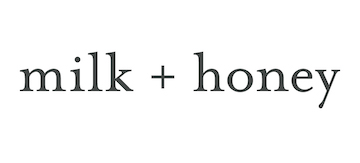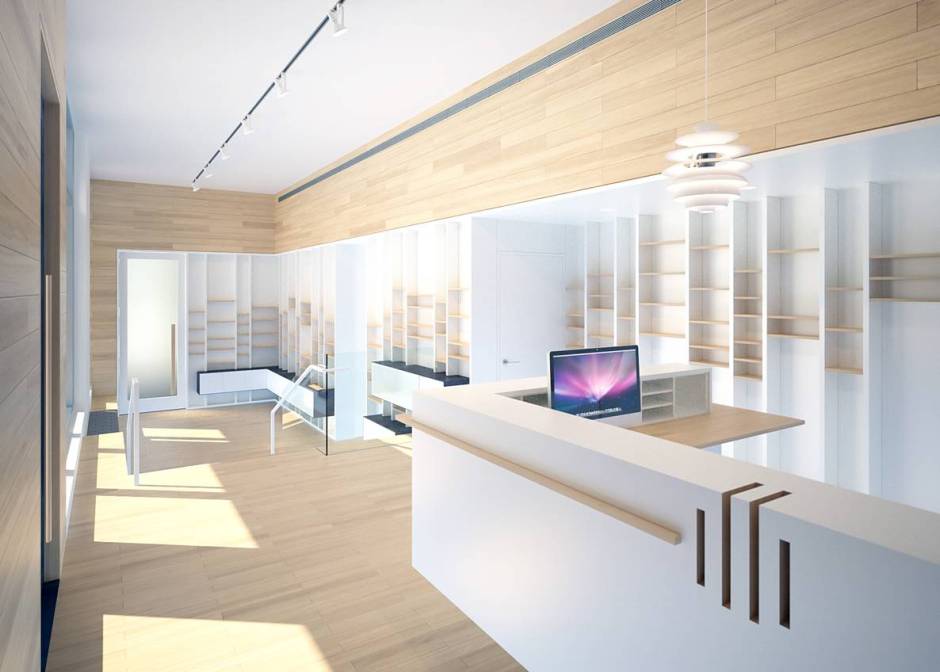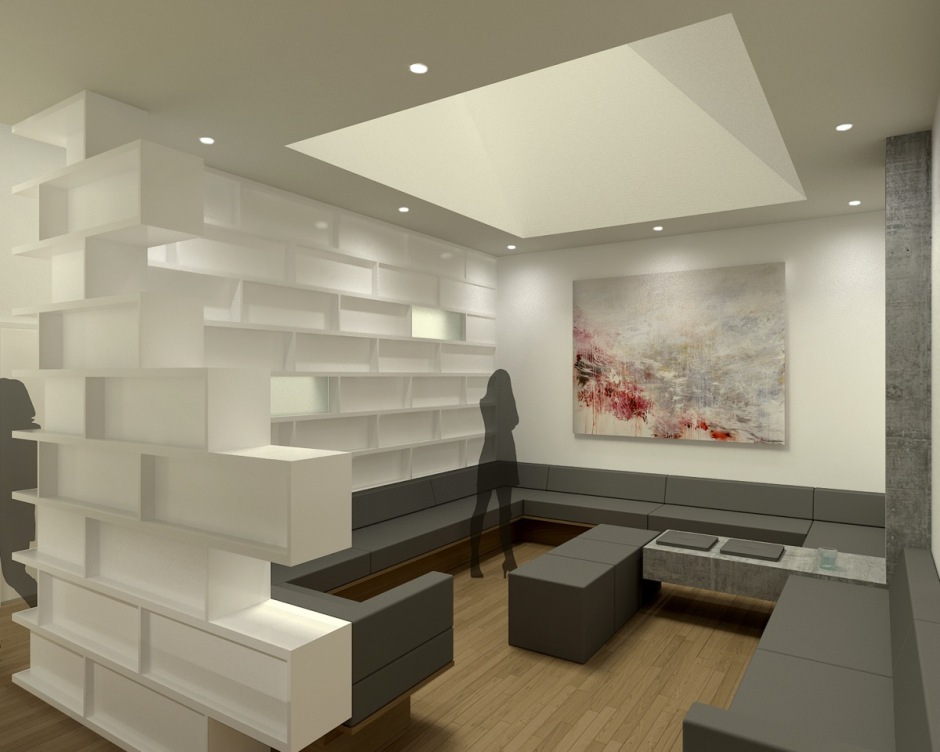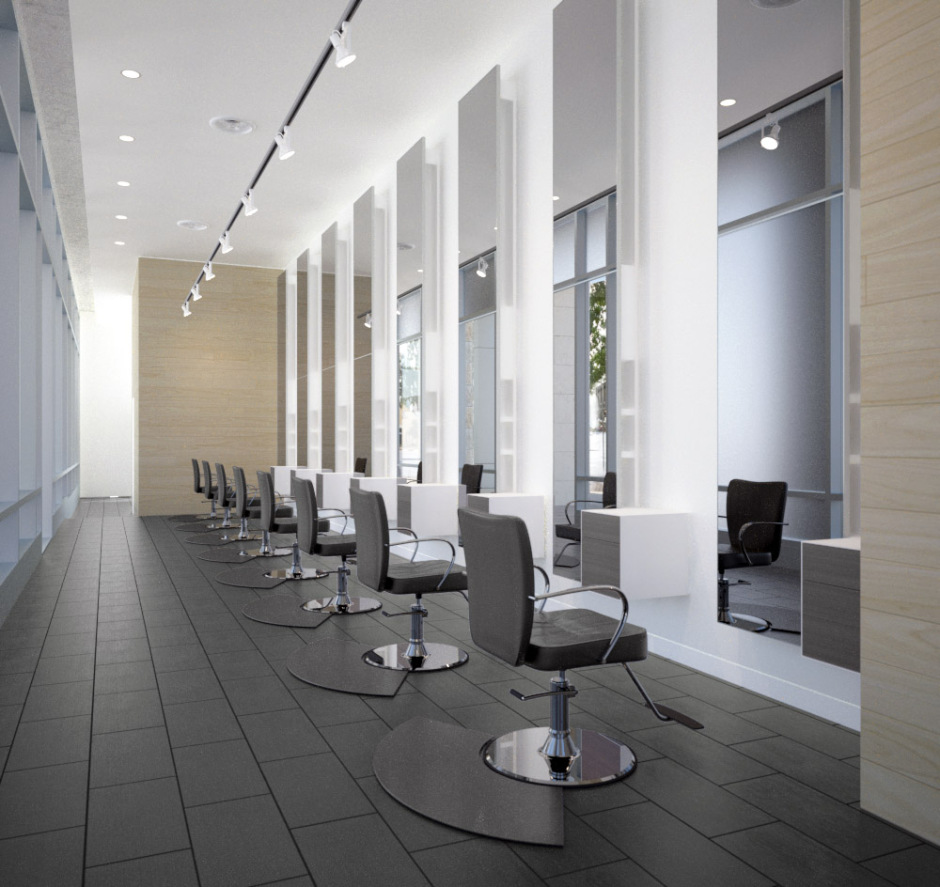We are excited to announce a new flagship spa and salon located in downtown Austin’s 2nd Street District to open November of 2012.
[SlideDeck2 id=4068]
The new milk + honey flagship, located at the corner of Cesar Chavez Street and Guadalupe Street, will consolidate both our current downtown spa on Colorado Street and our salon on 3rd Street. The new spa will have 12 treatment rooms, additional and more comfortable nail stations, two luxurious lounges (one co-ed, and another within the women’s locker room), and private steam showers in the locker rooms. Overlooking Lady Bird Lake, it is sure to become an iconic destination in Austin.
“In 2006, when the original milk + honey opened, we were a small spa with five treatment rooms,” says Alissa Bayer, founder of milk + honey. “Since then we have grown, opening up new locations throughout the Austin area and expanding to include salon services through the fantastic support of the Austin community. We’ve experienced so much growth we have now outgrown our original locations. We decided to take what we have learned over the last six years and build a new spa and salon that we know our clients will absolutely love.”
milk + honey is a family affair for Alissa. Her business partner and husband, Shon, joined milk + honey two years ago after leaving Enspire Learning as the Vice President of Sales and Marketing. milk + honey’s gorgeous branding and graphic design is created by Austin designer Michelle Bayer, Shon’s sister. Michelle’s design collaborative Olive and Otis will be designing textile-based installations for the new milk + honey location. Michelle’s husband, Brian Bedrosian of Baldridge Architects, is the lead designer for the new flagship. However, Alissa and Shon’s 15-month-old twins, Hudson and Sloan, are not currently working for the company.
Austin architecture firm Baldridge Architects is designing the new location. “We began this process with careful research into the needs of the clients and staff of both the spa and salon and have worked to create a design strategy that can grow as milk + honey adds future locations” says Burton Baldridge, principal at Baldridge Architects. “The design creates a sense of intimacy and calm for milk + honey’s growing number of clients. We have also worked to silently and efficiently accommodate the needs of the staff and therapists behind the scenes to further enhance the milk + honey experience.” Kasey McCarty is the interior designer who has worked on many milk + honey projects over the past few years, including designing SALON by milk + honey Arboretum Market. Structura, Inc. will serve as the general contractor for the project.
“Our new location will provide a beautiful experience in the front of the house and back,” says Alissa. “We’ve spent countless hours ensuring that our clients will have a better experience during treatment or while relaxing in the lounge and locker rooms. We’ve also made sure that our employees will have a more comfortable experience in the back of the house. Details such a larger employee lounge and kitchen, more employee bathrooms, and better foot traffic flows may not be noticed by our clients, but it will make our employees happier. And that will make us more successful as a business.”
We can’t wait to share the new flagship location with our clients. We’ll keep you posted in the months to come with all of the exciting updates.




